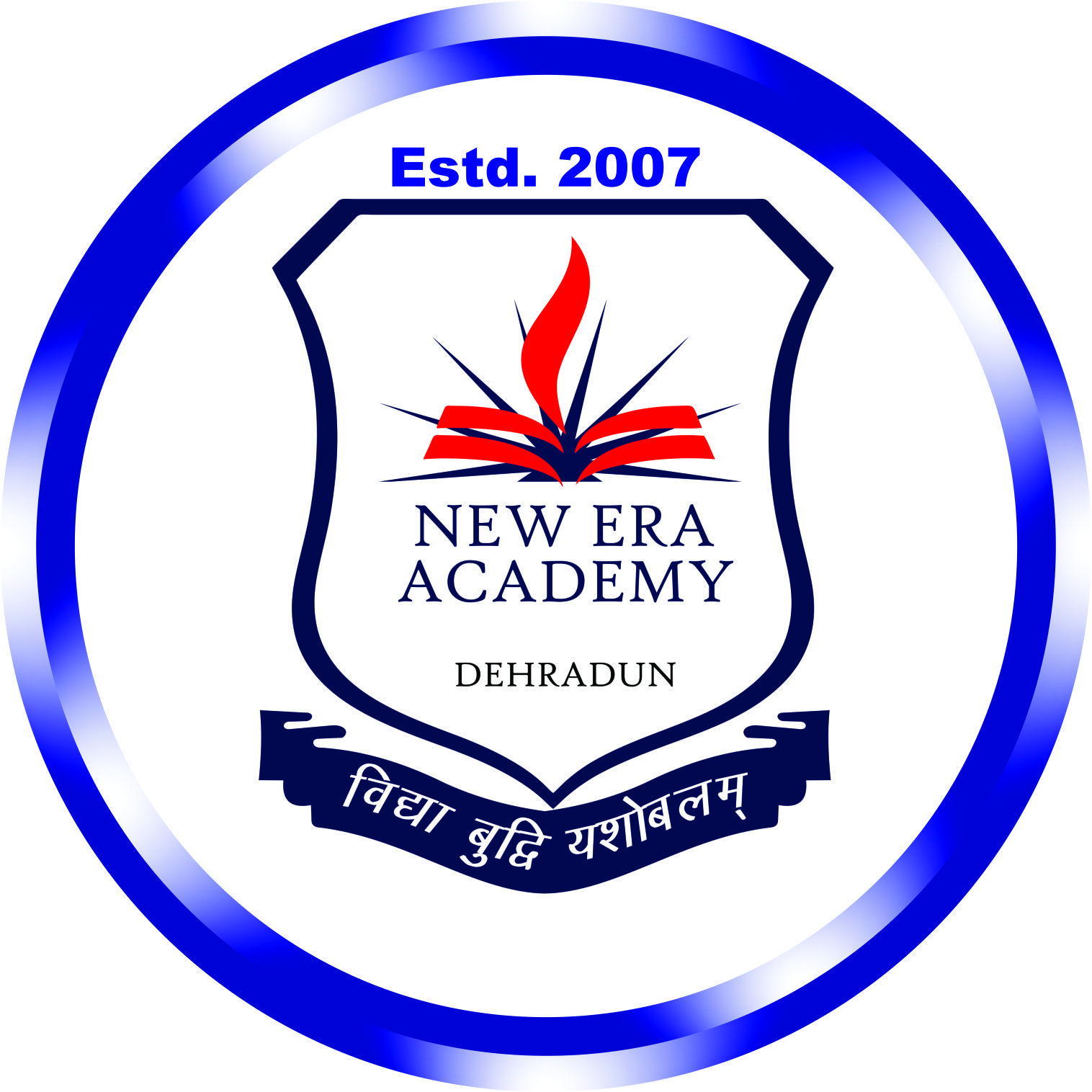

| S.NO | Contents | No | Size(m*m) | Area SQm |
|---|---|---|---|---|
| 1 | Total constructed area | 3706 | ||
| 2 | Class Room | 11 | 7*8 | 616 |
| 3 | Composite Science Lab | 1 | 12.43 x 8 | 99.44 |
| 4 | Computer Lab/SMART CLASS | 1 | 12.43 x 8 | 99.44 |
| 5 | Library | 1 | 7 x 8 | 56 |
| 6 | Principal Office | 1 | 5.25 x 7.25 | 38.06 |
| 7 | Manager Room | 1 | 5.25 x 7.25 | 38.06 |
| 8 | Music Room | 1 | 7 * 8 | 56 |
| 9 | Math’s Lab | 1 | 7 * 8 | 56 |
| 10 | Social Science Lab | 1 | 7 * 8 | 56 |
| 11 | Staff Room | 2 | 7 * 7 | 49 |
| 12 | Reception Room | 1 | 7 * 6 | 42 |
| 13 | Account Room | 1 | 5.38 * 3.36 | 18.07 |
| 14 | R.O Water | 1 | ||
| 15 | Staff Toilet | 1 | (2*3)*3 | 18 |
| 16 | Sports Room | 3 | 4 * 4 | 16 |
| 17 | Store Room | 2 | 4 * 4 | 16 |
| 18 | Toilet Girl | 4 | 7.23 * 4.58 | 33.11 |
| 19 | Toilet Boy | 4 | 7.23 * 4.58 | 33.11 |
| 20 | Play Ground | 1 | 12.43 x 8 | 6000 |
| 21 | Play Ground Small | 1 | 12.43 x 8 | 500 |